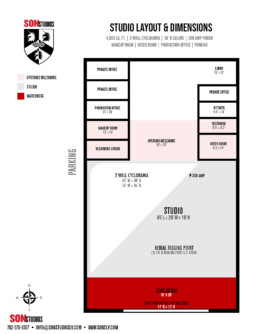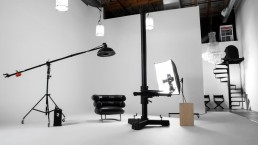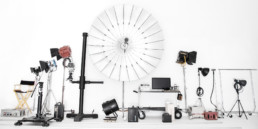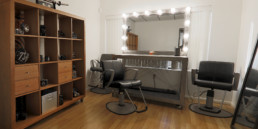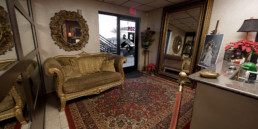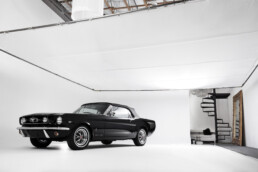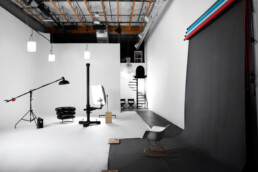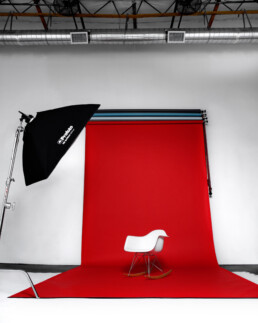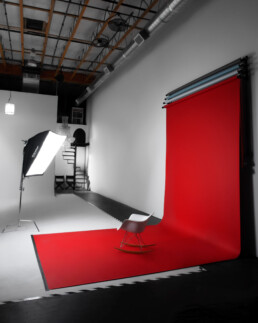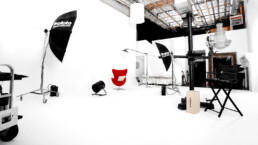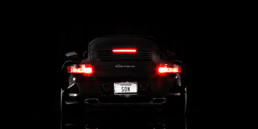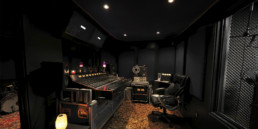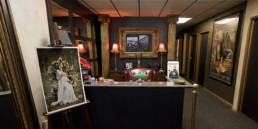- Studio Specs
- 1250 sq. ft. Column Free Space
- 2-Wall Cyclorama 45′ W x 26′ L 2nd Wall: 18′ W x 16′ H
- 18′ H ceilings
- Upstairs VIP Mezzanine
- 3 skylights with blackout capability
- 300 amps
- 12′ W x 12′ H Roll up Bay door with drive-in capability
- 14′ x 22′ Black Curtain Stage
- 3 x 18′ H Aerial Rigging points
- 20′ x 30′ Green Screen Capability
- Amenities
- 13′ x 10′ Makeup/Hair Styling Room
- 14′ x 8.5′ Dressing Room/Green Room
- Clothing Rack & Steamer
- 25′ x 18′ Upstairs VIP Mezzanine
- 14′ x 8.5′ Kitchen/Breakroom
- High Speed Wi-fi & Charging Stations
- SONOS Sound System
- Private Restroom
- Swamp Cooler
- Parking Lot (20 spaces)
